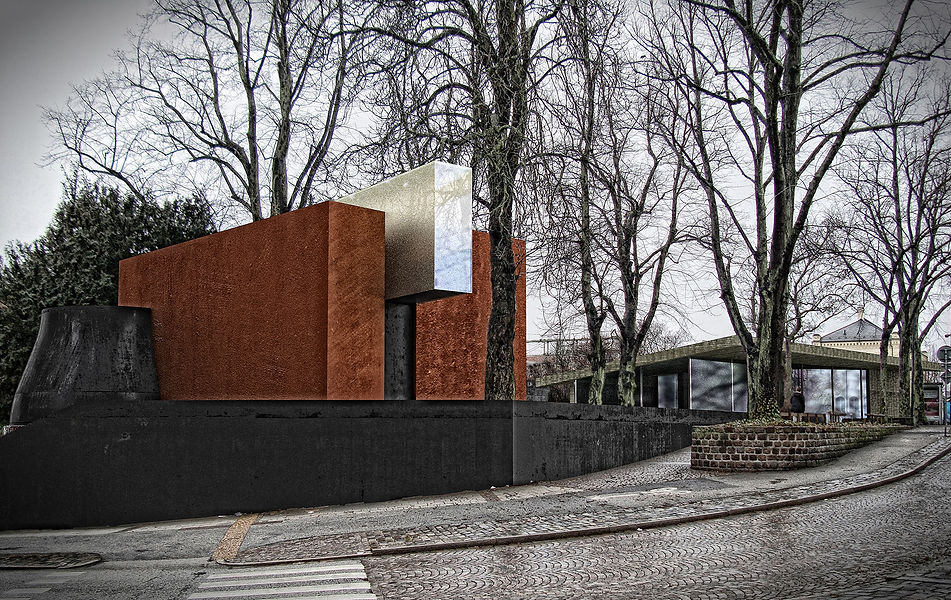
LUND MUSEUM
LOCATION
LUND, SWEDEN
STATUS
YEAR
2010
SIZE
PROGRAM
MUSEUM
IMAGES
PROPOSAL
-
AGAB

The design strategy aims to develop a functional and esthetical place where all kinds of people, inhabitants of Lund and long-distance visitors, can indulge in the history of Lund through the perception of Johan Falkman’s mural paintings.
The building starts with a rectangular volume oriented to the cardinal points and surrounded by water. The effect of the water is to reflect the sky, and lift the building from the ground. The orientation ties the building to the site and its design.
In order to achieve maximum wall surface the vertical connection is moved outside the building with a translucent staircase, translucent to maintain the visitor’s attention in the building, foreign from the exterior. The visitor will find himself in a translucent observation deck that works as well as a light intake and is the best position for contemplating the mural paintings. The materiality and orientation of the deck allows different nuances of light to invade the space along the day.
The crypt in the southwest corner of the building houses niches for portraits and is enclosed by a ramp which leads down to the basement, where you find a flexible auditorium for film screenings or meetings, as well as storage and service rooms.
The materials used are rusted concrete, black concrete, steel and glass.
The final outcome will be a building with strong connection to the city of Lund, where material and design are clearly related to the sacral and tell of Lund’s strong position as a strong cultural centre, both in the past and today.







